Following is a sampling of our available house plans from 500 to 599 square feet.
Brief summary information is provided below such as square footage, number of bedrooms and bathrooms, number of stories, and so on.
Click the links under “Additional Details” to view additional information about each house plan.
| ELEVATION DRAWING OR IMAGE | HOUSE PLAN NAME | SQUARE FOOTAGE | # OF BEDS AND BATHS | # OF STORIES | ADDITIONAL DETAILS |
|---|---|---|---|---|---|
 | Micro Cottage | 524 square feet | 1 bedroom, 1 bath | 1.5 stories | Floor plan and more details |
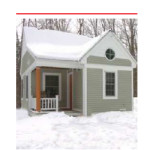 | Deverra Cottage | 524 square feet | 1 bedroom, 1 bath | 1.5 stories | Floor plan and more details |
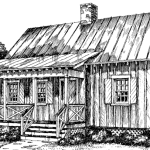 | Hilltop | 539 square feet | 1 bedroom, 1 bath | 1 story | Floor plan and more details |
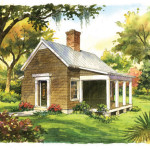 | Garden Cottage | 540 square feet | 1 bedroom, 1 bath | 1 story | Floor plan and more details |
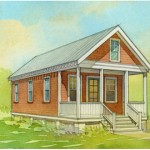 | House Plan 514-5 | 544 square feet | 2 bedrooms, 1 bath | 1 story | Floor plan and more details |
 | Whidbey | 557 square feet | 3 bedrooms, 1 bath | 2 stories | Floor plan and more details |
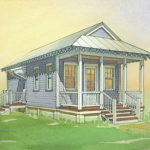 | House Plan 514-6 | 576 square feet | 1 bedroom, 1 bath | 1 story | Floor plan and more details |
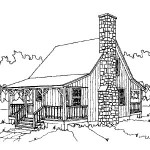 | Saphire Cabin | 582 square feet | 2 bedroom, 2 baths | 1.5 stories | Floor plan and more details |
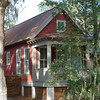 | Duck Blinds | 588 square feet | 1 bedroom, 1 bath | 1 story | Floor plan and more details |