You might wonder how I pick some houses to feature on “One Cool House”. The answer is simple: when I see a home that’s just my style, when I want to pin almost every single image, and I think to myself, “Yeah, I could live there.”
This one definitely fit the bill.
While I don’t love everything in this home (for example, the kitchen is way too modern for my taste), there are so many things to love, such as:
- the classic low country architecture;
- a wide and deep front porch with a swing perfect for napping;
- wood plank walls in the kitchen and living room;
- the open floor plan between the kitchen and living room and the plentiful windows;
- the bar stools, pendant lighting and industrial island in the kitchen;
- the tufted sofa, slipcovered chairs and barn doors in the living room;
- gorgeous natural light and table in the small dining room;
- the ample wine closet (although I’m not a drinker, I can certainly appreciate it);
- the wonderful outdoor bathroom; and
- the plain pea gravel path and the lush garden leading to back patio and a refreshing swimming pool.
Images via the architect, Heather A. Wilson and the interior designer, Jen Langston.
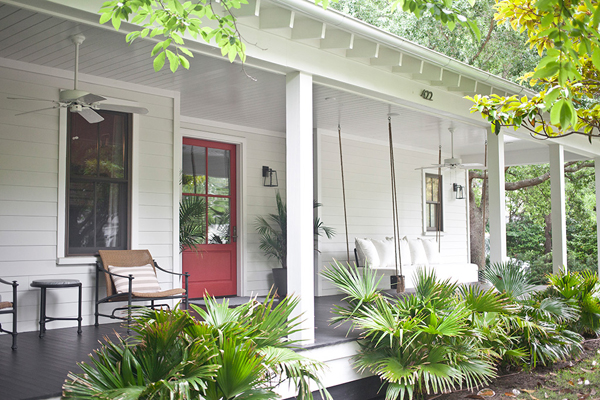
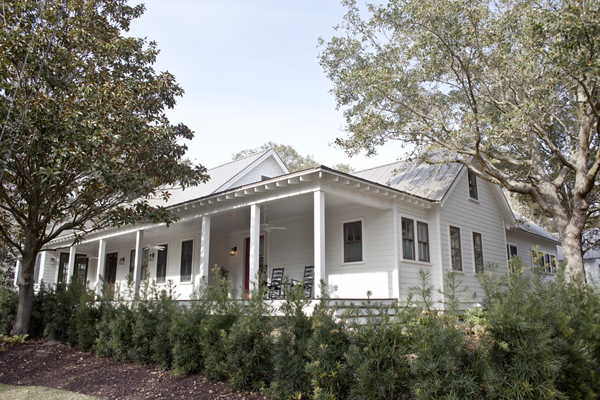
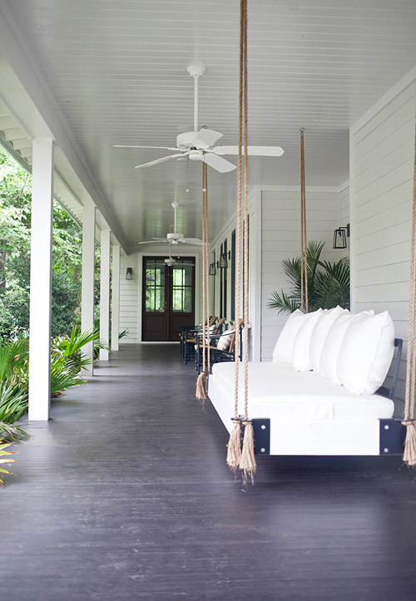
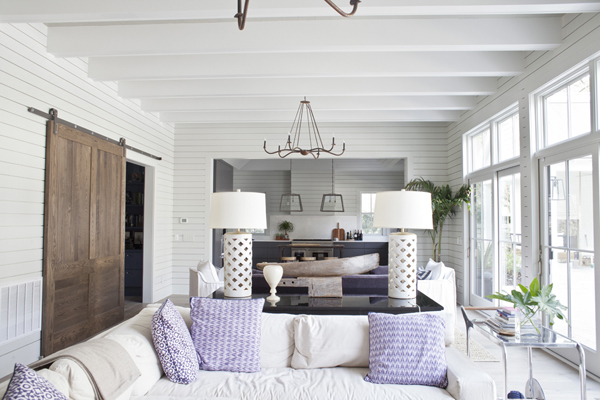
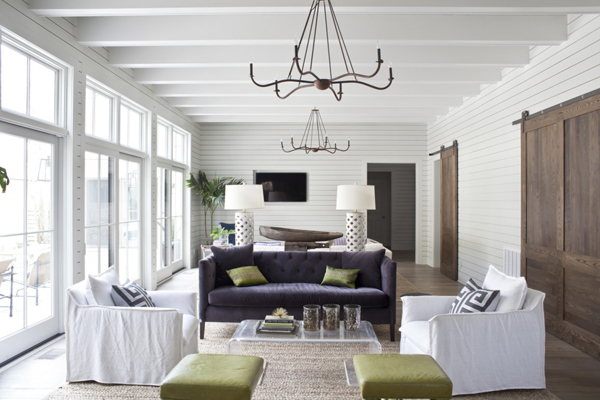
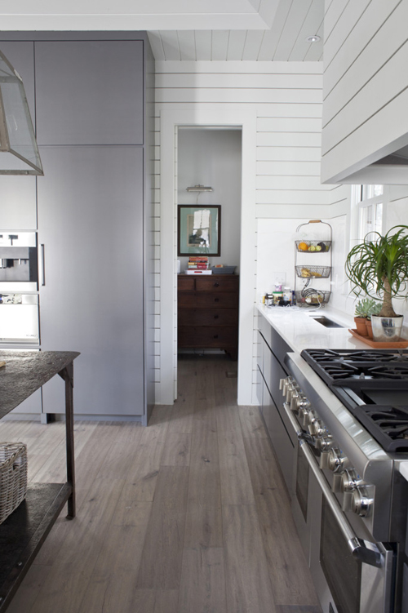
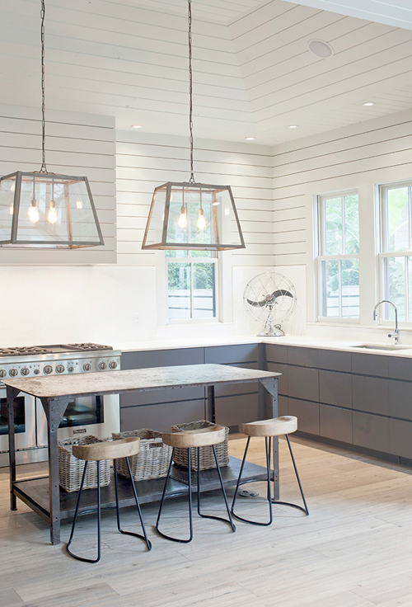
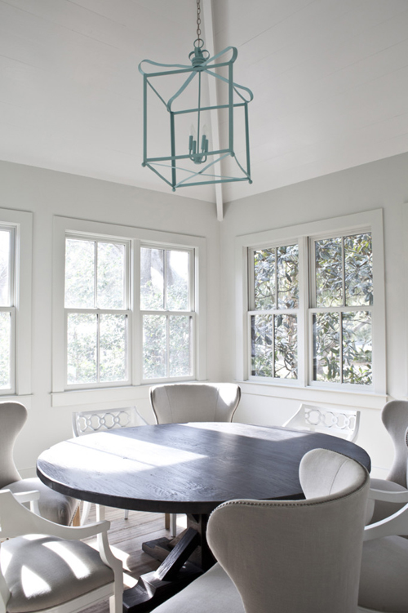

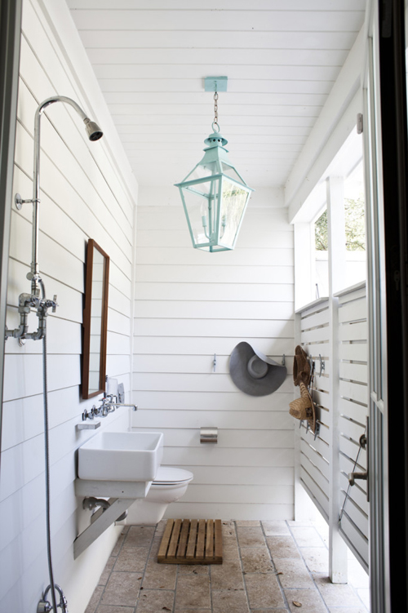
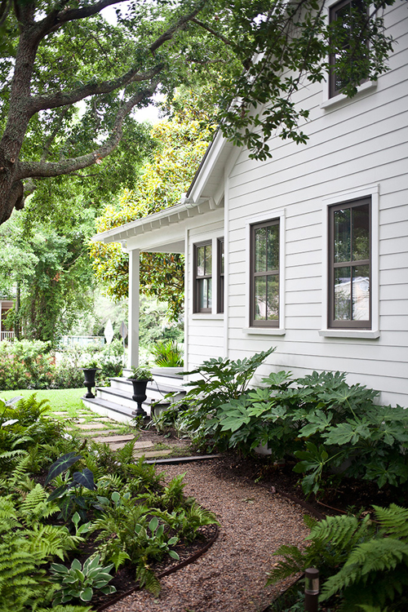
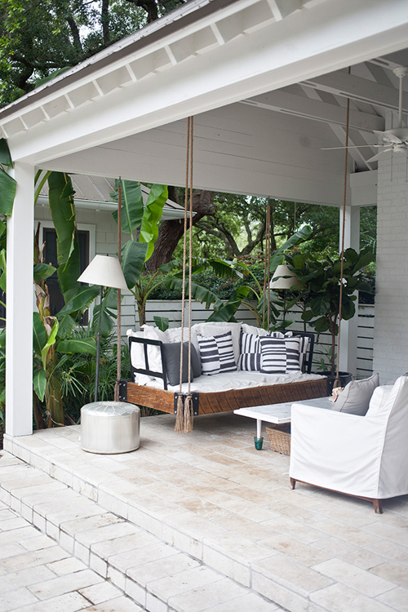
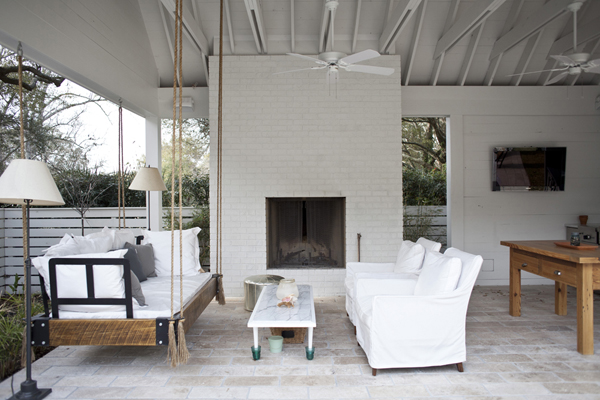
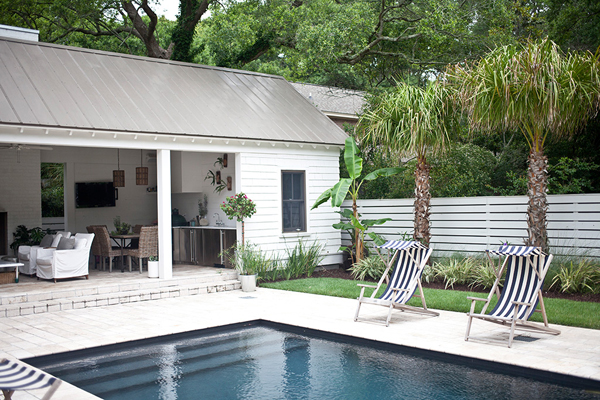
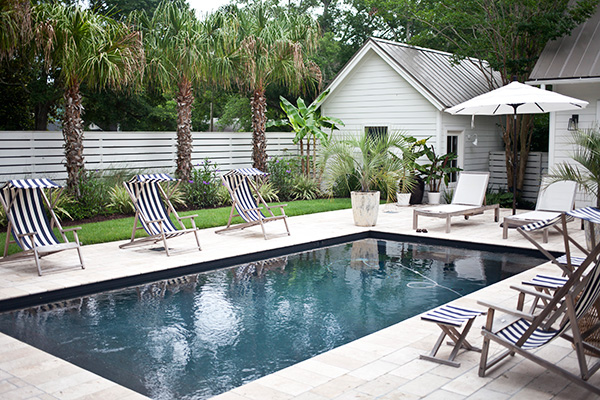
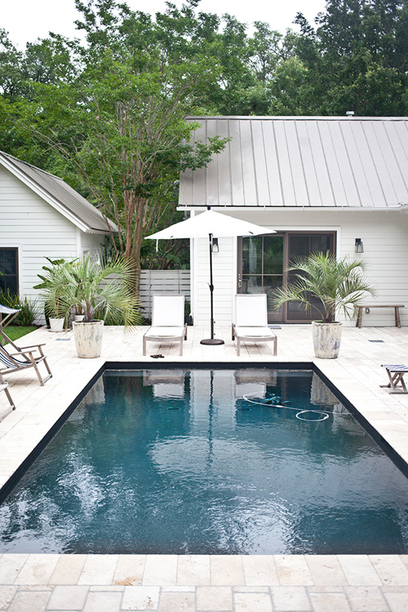

The outdoor bathroom and porches with swings – yes! I’ll take it!
I came and pinned, and forgot to comment! Love the windows and the porch, but I’m with you – the inside is a tad modern for my taste. A little modern goes a long way, and I tend to like more “stuff” to make things feel cozy. Still, it has great bones! I wonder about the story behind that skinny doorway…must watch what they eat in the kitchen to get to the next room…:)
Beautiful house – I’d love to decorate it in my style.
Completely agree with you Kim. Love the things you do!
Thank you SO much, Pam!
Love this house! A question for you…in the photo with the pea gravel path to the back patio, can you tell me what the large leaved plants are up against the wall?
You’ll have to contact the architect or builder for this information. Click on the links and you should be able to find that info.